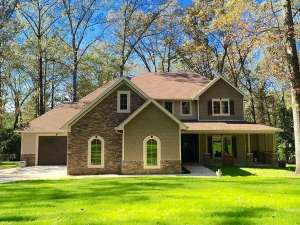Are you sure you want to perform this action?
Create Review
Nothing says welcome home like the column-lined front porch of this country traditional house plan. An array of exterior details complements the covered front porch and offers stylish street appeal. Inside, you’ll find a family-friendly floor plan with many of the features an active family is looking for. Begin with the open floor plan, perfect for day-to-day activities and holiday get-togethers. A two-story ceiling and plenty of sunny windows lend to spaciousness. Carefully arranged, the kitchen boasts an island with snack bar and a culinary pantry. The laundry room is situated nearby making multi-tasking a snap. You’ll also appreciate the split three-car garage entering via the mud room keeping things orderly. A mud bench and half bath are at your service. Now take a look at the peaceful den, the ideal office for the work-at-home parent. A fanciful ceiling treatment and a double door entry add a touch of elegance. Your main floor master bedroom is second to none. This relaxing space reveals His and Her walk-in closets and vanities, a window soaking tub, separate shower and compartmented toilet. Upstairs, a handsome balcony gazes down on the great room and points the way to two family bedrooms. A hall bath serves the children’s needs. Don’t miss the unfinished storage area, ideal for storing seasonal items and holiday decorations. If you are stepping up from your starter home, this two-story home plan is one that can’t be beat!

