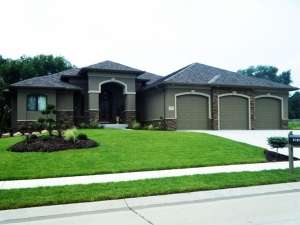Are you sure you want to perform this action?
Create Review
Sunbelt and European elements come together with this one-story house plan giving it an elegant look. Beyond the covered front porch, thoughtful extras continue the theme of elegance. Handsome columns, classy 10’ ceilings and thoughtful built-ins lend sophistication in the formal dining room and great room. A corner fireplace is the focal point of the great room which flows freely into the adjoining kitchen and breakfast nook. This open arrangement encourages conversation and comfortably accommodates daily activities. Other special features highlighting the common areas include a pantry, island with snack bar and access to the rear deck. Laundry chores and unloading groceries are easy tasks with the strategic positioning of the utility room and 3-car garage. Just right for overnight guests, Bedroom 2 is tucked away from the living areas and enjoys semi-private bath access. The left side of the home is dedicated to the master bedroom. Fine appointments here include a 10’ ceiling, His and Her walk-in closets, a double bowl vanity and a lavish garden tub. Striking and stylish inside and out, this ranch home plan will shine in any neighborhood.

