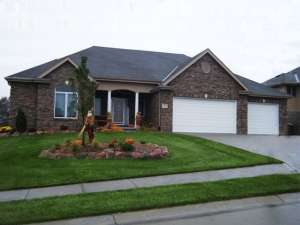There are no reviews
House
Multi-Family
Reviews
Looking for a charming starter home? This traditional ranch home plan might be just the one for you! Brick accents complement the siding façade and front facing gables giving this design and all American look. The covered front porch greets all and points the way to the living areas. Unique details highlight the generously sized great room like the arched openings and columns, two built-in window seats and the see-thru fireplace shared with the covered porch. Nearby, the island kitchen enjoys a snack bar as it connects with the breakfast nook and a second covered porch, the ideal place for grilling your favorite meats. The laundry room and a three-car garage with one tandem bay finish off the right side of the home. The left side of the home is dedicated to three bedrooms. Walk-in closets and a Jack and Jill bath outfit the two secondary bedrooms. Your master bedroom flaunts fine appointments like a raised ceiling, window seat and deluxe bath. Just right for a family starting out, this one-story house plan is small and affordable.

