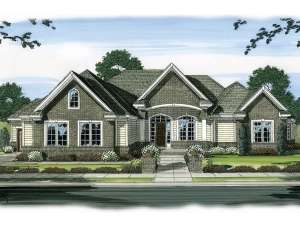Are you sure you want to perform this action?
Create Review
Sporting a neatly trimmed siding and brick façade, this traditional house plan displays plenty of welcoming curb appeal. The interior offers spacious rooms, comfortable gathering areas, practical features and elegant accents. Upon entering, you’ll find a convenient coat closet in the foyer where a 12’ ceiling rests above. Beyond, arched openings and a gallery add a classy touch as you enter the great room where a bowed wall of windows overlooks the backyard and a built-in entertainment center offers organizational space for electronics. Nearby, a curved island with snack bar anchors the kitchen as it combines with the breakfast nook and hearth room creating a casual gathering space for daily activities. Take a look at the covered deck, ideal for grilling, dining alfresco and relaxing on pleasant evenings. Multi-tasking and unloading groceries are easy with the strategic positioning of the laundry room and 3-car garage just off the kitchen. There is room for a workbench in the garage pleasing the man of the home. Secluded from the living areas, two bedrooms delight in peace and quiet. Double doors open to the decadent master bedroom showcasing a raised ceiling, three-sided fireplace, wet bar, sitting room, deck access and sumptuous bath. Bedroom 2 is ideal for overnight guests and boasts a walk-in closet and private bath. (If you wish, Bedroom 2 can be converted into a formal dining room with built-in hutch.) Brimming with features you’ll love and nothing you won’t want, this ranch home plan is worth a second look!

