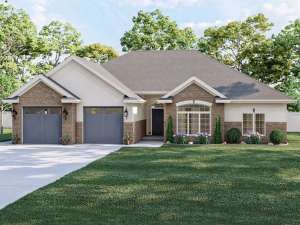There are no reviews
Reviews
At home in any neighborhood, this traditional one-story design offers a floor plan that appeals to a wide variety or homebuyers. Front facing gables and a brick and siding façade lend outstanding street appeal while a covered porch welcomes all inside. At the heart of the home, a 10’ ceiling tops the great room as it takes in views of the rear yard. A built-in entertainment center adds a custom-like touch. Beyond, the island kitchen teams up with the hearth room and breakfast nook providing a casual space for daily family activities. Special features here include a wall of sunny windows, a toasty fireplace, an entertainment center and a walk-in pantry. Pay attention to the pocket office complete with built-in desk, the ideal place to pay bills online or help the kids with homework. The two-car garage offers a roomy workshop area and enters to find a convenient mud bench and coat closet as well as the laundry facilities. The bedroom-together design is well suited for families with small children ensuring everyone gets a good night’s sleep. Your master bedrooms boasts a 10’ ceiling, bow window, and sumptuous soaking tub. The children’s rooms share a hall bath. Not the display niche in the hall. Thoughtfully planned for today’s families, this ranch home plan is hard to resist.

