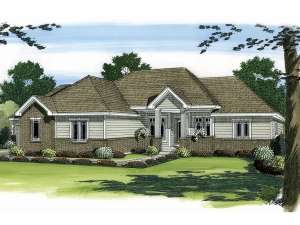There are no reviews
House
Multi-Family
Reviews
Here’s a traditional one-story house plan well suited for a retired couple or baby boomers. It offers a split bedroom arrangement with secluded master suite. A salon bath, walk-in closet and raised ceiling are the highlights here. Across the home, Bedroom 2 is perfect for overnight guests, sleepovers with the grandkids or an aging relative in your care. A convenient full bath is just around the corner. The gathering spaces are open and comfortable as the combined kitchen and breakfast nook overlook the great room. Don’t miss the formal dining room, ideal for those who love to host elegant dinner parties. This floor plan offers convenient features like the mud bench and laundry room near the entry of the split, three-car garage and the kitchen island with snack bar. Thoughtful extras include a large rear deck and built-ins flanking the great room fireplace. Efficient, comfortable, and sophisticated, who says you can’t have it all with this ranch home plan?

