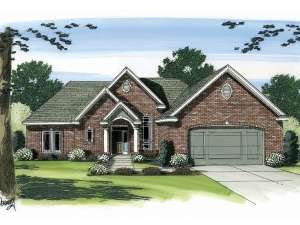There are no reviews
Reviews
An array of front facing gables crowns the brick façade of this traditional home plan welcoming all. Stepping inside, you’ll feel an immediate sense of spaciousness where the eye is drawn through the great room and out to the covered deck. Furthermore, the dining room is open to the main gathering space and is topped with a 10’ ceiling while a cathedral ceiling rises overhead in the great room. An open floor plan nicely incorporates the kitchen and bayed breakfast nook encouraging conversation. Special features dressing up the main living areas include decorative columns, a corner fireplace, built-in entertainment center, kitchen island with snack bar and access to the deck. Unloading groceries is easy with the 2-car garage situated just off the kitchen. Pay attention to the handy mud bench, great for winter unbundling. Ideal for a retired couple, this home offers two bedrooms and two baths with a split arrangement ensuring privacy. Double doors open to the secluded master bedroom which reveals elegant appointments like a 10’ ceiling, lavish bath with dual vanities and a window soaking tub, and a walk-in closet complete with seat and convenient access to the laundry room. Across the home, Bedroom 2 is ideal for when the kids come home to visit, the grandkids sleepover or old friends spend a long weekend with you. A full bath is positioned nearby. Charming, comfortable and efficient, this ranch house plan is an all American design you can’t pass up!

