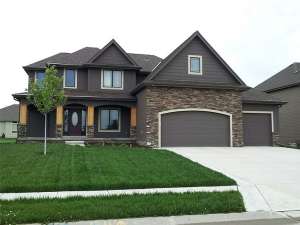There are no reviews
Reviews
Country traditional styling gives this lovely two-story house plan timeless appeal. Stone accents and porch columns add a decorative touch. Entering from the covered front porch, you’ll find a convenient coat closet in the foyer and handsome columns and arched openings defining the formal dining room on the right. Beyond, an open floor plan is the center of activity where the island kitchen, breakfast room and great room team up providing a space for family activities and everyday happenings. Thoughtful extras include a fireplace, pantry and access to the backyard. The man of the home will love the three-car garage with workshop. Pay attention to the garage entry where organizational features such as a coat closet and a bench with lockers, help keep things tidy. Everyone enjoys peace and quiet on the second floor. Here three family bedrooms reveal large closets and share a hall bath. A large walk-in closet and pampering master bath are the highlights of your master bedroom. You will appreciate the strategic positioning of the laundry room saving steps and time when it comes to laundry chores. Designed for the way today’s families live, this two-story house plan appeals to a wide variety of home buyers.

