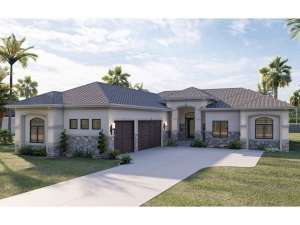Are you sure you want to perform this action?
Create Review
A mix of contemporary and Sunbelt features give this single-story house plan exciting curb appeal. Inside, you’ll find a family-oriented, split-bedroom floor plan boasting open spaces, practical features and touches of elegance throughout. Begin with the covered front porch pointing the way inside where a spacious entry directs traffic to the great room. Here a corner fireplace and trio of windows offer warmth and natural light. The combined kitchen and breakfast nook overlook the great room creating an open floor plan that easily handles day-to-day activities and special get-togethers. At the back of the home, a deck extends the living areas outdoors, perfect for grilling and summertime barbecues. You’ll find functionality with the 3-car garage entering through the laundry room complete with coat closet and handy mud bench. The family chef will appreciate the pantry and island snack bar while the secondary bedrooms enjoy ample closet space and easy access to the hall bath. Your master bedroom reveals elegance and relaxation with its 11’ ceiling, large soaking tub, dual vanities and walk-in closet. Other stylish features include a theme of arches dressing up the exterior of the home and gracing the openings of the great room. Neatly and carefully detailed inside and out, this ranch home plan is worth tacking a second look!

