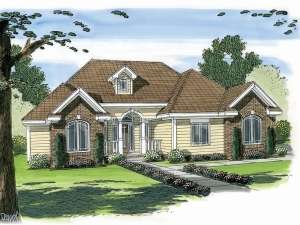There are no reviews
Reviews
Siding and brick accented with gentle arches and a covered front porch give this one-story house plan charming street appeal. Inside, you’ll find a thoughtful floor plan well suited for baby boomers. Stepping in from the front porch, a graceful 10’ ceiling tops the entry and a coat closet is situated nearby. An arched opening introduces the generously sized great room where windows flanking the fireplace and a 10’ ceiling dissolve any hint of stuffiness. A fireplace contributes to a cozy atmosphere as this gathering place opens to the kitchen and sunny breakfast nook. Thoughtful features here include a pantry, an island with snack bar and access to two covered decks extending the living areas outdoors. You are sure to love grilling and dining alfresco with these outdoor spaces. Multi-tasking and unloading groceries are easy with the laundry room and two-car garage positioned steps away from the kitchen. The man of the home will have a space all of his own in the large workshop. The left side of the home is dedicated to two bedrooms. Full-featured, the master bedroom boasts a comfortable sitting area, a 10’ ceiling and a lavish bath decked with corner soaking tub, double bowl vanity and a splashy shower. Don’t miss the walk-in closet, a space designed to accommodate the shopper in all of us. If you are caring for an aging relative, enjoy overnight guests or the grandkids spend weekends with you, Bedroom 2 is just what you need. With its walk-in closet and nearby bath everyone will find comfortable accommodations here. Functional, yet elegant, this two bedroom, two bath ranch home plan works well for a retired couple.

