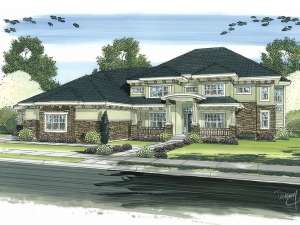There are no reviews
Reviews
An interesting mix of Craftsman and European design elements gives this luxury house plan a style all its own. The floor plan is equally unique displaying practical and stylish features with surprises around every corner. Tapered columns atop stoned pediments accent the covered from porch and welcome all. Stepping into the entry, the eye is drawn into the impressive great room where a soaring two-story ceiling flaunts a classy detailed treatment. To the right of the entry, double doors open to the peaceful study, the perfect place for a home office. Amenity rich, the master bedroom encompasses the entire right side of the home and showcases a graceful 10’ ceiling and luxurious bath decked with His and Her vanities, a lavish soaking tub, huge shower and grand walk-in closet with private laundry facilities, great for those late night loads. Now take a look at the left side of the home. Here the casual living space come together delivering an open floor plan that accommodates daily activities and promotes family time. Wrap-around countertops, a large meal-prep island and a walk-in pantry please the family gourmet in the kitchen while a servery with wet bar serves the breakfast nook and adjoining great room. A detailed ceiling tops the hearth room where a crackling fireplace contributes to a relaxed and cozy atmosphere. Outside a covered deck boasts an outdoor fireplace where everyone will enjoy gathering for hot cocoa and conversation on crisp fall evenings. A split, 4-car garage provides plenty of room for the family vehicles and even offers a little storage space for tools, bikes, lawn and garden supplies and more. Entering from the garage, you’ll find convenient features like a mud room with bench, coat closet and half bath. At the top of the U-shaped stair, a handsome balcony connects with four family bedrooms and gazes down on the great room below. Pay attention to the stately atrium and its dazzling windows. Bedrooms 2 and 3 enjoy 10’ ceilings, walk-in closets and private baths, perfect for teenagers or guests. Walk-in closets enhance angled Bedrooms 4 and 5 which share a unique compartmented bath with private vanities and dressing areas. Note the convenient pass-thru connecting both bedrooms. Notice the loft space. This quiet area works well for a computer station, reading corner or TV area. A large storage closet and a laundry room add convenience. Designed with everything you’ll love and nothing you won’t want, this luxurious two-story house plan reveals exquisite and sophisticated features as well as functional elements and comfortable living.

