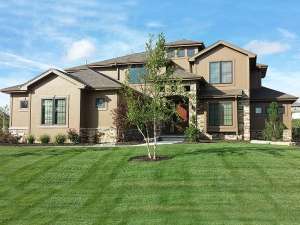There are no reviews
Reviews
An interesting roof line paired with classy details gives this Mediterranean house plan plenty of street appeal. A two-story foyer with views to the lofted balcony above makes for an impressive entrance. To the right, the peaceful den features double doors and a stylish ceiling treatment offering a great place to relax and enjoy after dinner drinks with guests. This space would also work well as a home office if need be. Beyond the foyer, a soaring ceiling rises above the great room and a trio of windows dissolves any hint of stuffiness in this gathering space. The great room flows nicely into the kitchen and breakfast nook delivering an open floor plan that keeps the cook involved in conversation and promotes family time. Special features here include an island with snack bar, a walk-in pantry, access to the expansive covered deck and a fireplace with built-in bookshelves. A split three-car garage teams up with the laundry room and half bath to keep things neat and orderly. Secluded for privacy, your first floor master bedroom is tucked behind the den. Fine appointments fill this space like a private deck, lavish bath with garden tub and a huge walk-in closet. Upstairs, three family bedrooms find peace and quiet. Bedrooms 2 and 3 offer walk-in closets and share a unique bath with separate vanities and dressing areas. Bedroom 4 also enjoys a walk-in closet and accesses a hall bath. Two common loft areas are perfect for use as a computer station, homework area, TV room or play area for the kids. The choice is yours. Brimming with practical features and classic touches of elegance, your family will love this two-story home!

