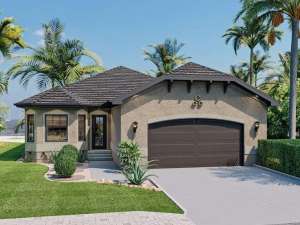There are no reviews
House
Multi-Family
Reviews
A stucco façade is the most noticeable characteristic of this Sunbelt home plan, but for those working with a restricted lot it may be the size that is more intriguing. This narrow lot design provides everything a new family needs in a small and affordable footprint. The front porch and double garage both open to the entry where a handy coat closet stands at the ready. To the left, the efficient kitchen pairs up with the dining room making meal service easy. The laundry room is just steps away allowing you to throw a load of clothes in the dryer while preparing dinner. At the heart of the home, a fireplace warms the great room and enjoys access to the covered porch. Bedrooms 2 and 3 share a hall bath while the master bedroom reveals its own bath and a walk-in closet. Designed on one level, this home offers special features like 10’ ceilings, split bedrooms and a double bowl vanity in the master bath. Economical in design, this narrow lot ranch house plan offers far more than you might expect.

