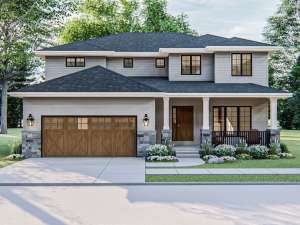Are you sure you want to perform this action?
Create Review
Multi-pane windows and other contemporary features give this two-story house plan a look characteristic of the prairie style. Inside, columns and arched openings add elegance to the foyer and formal living room as they flow nicely into the casual gathering areas. The great room, bayed breakfast nook and U-shaped kitchen span across the back of the home where plenty of windows fill the rooms with natural light. These three rooms are open to one another and enjoy thoughtful extras like access to the backyard, a meal-prep island with snack bar and a large walk-in pantry. Just off the kitchen you’ll find a mud room, coat closet, half bath and entry to the 2-car garage keeping things tidy and organized. The second floor is reserved for the sleeping areas and neatly holds four bedrooms and three baths. Your master bedroom is sure to pamper you with its fine appointments including a classy ceiling treatment, salon bath outfitted with a soaking tub and His and Her vanities, and a large walk-in closet. Walk-in closets enhance the family bedrooms as well, and Bedrooms 2 and 3 share a compartmented Jack and Jill bath with convenient double bowl vanity. Bedroom 4 features its own bath and works well as a guest or teen suite. Pay attention to the thoughtfully positioned laundry room, saving time and effort on wash day. Ideal for a large or growing family, this two-story home plan is ready to serve you!

