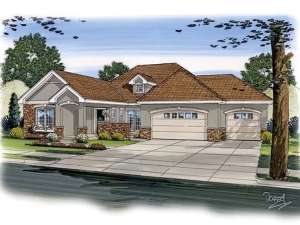Are you sure you want to perform this action?
Create Review
Stucco and stone paired with decorative arches and detailed trim work give this small and affordable house plan stylish European curb appeal. Inside, you will find everything a new family needs for comfortable daily living and a few special extras. Upon entering, the foyer quickly connects with the spacious great room and dining room. Classy columns define the dining room while maintaining openness. Enjoy a special meal with dinner guests and then share after dinner drinks in the enchanting courtyard or beside the radiant fireplace. The kitchen is highly functional featuring and efficient L-shape and complemented with a prep-island and snack bar. The sunny breakfast nook adjoins this space and offers access to the rear, covered porch, great for grilling. A split bedroom layout situates the two family bedrooms in a private hall just of the foyer. Ample closet space and a hall bath satisfy the children’s needs. Your master bedroom is tucked behind the 3-car garage with storage for additional privacy. Special features here include a raised 10’ ceiling, access to the porch and a sumptuous bath complete with garden tub bookended by twin vanities. Perfect for a family started out, this European ranch home plan provides comfortable and practical living with elegant extras.

