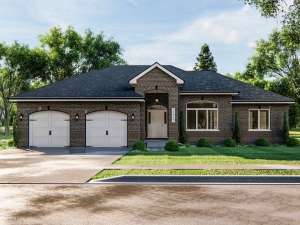Are you sure you want to perform this action?
Create Review
Here’s a traditional home that will work well in almost any neighborhood. Gentle arches and a recessed entry dress up the brick façade giving it wonderful street appeal. Inside, you’ll find a floor plan that is just right for a retired couple looking to downsize. The spacious great room showcases a built-in entertainment center and shares a two-way fireplace with the hearth room. This classic gathering space is perfect for entertaining and holiday get-togethers. Serve elegant meals in the formal dining room, the site of many memorable moments in the years to come. Beyond the great room you’ll find the casual living spaces clustered together offering a place for daily activities. The kitchen features an island with snack bar and a pantry while the hearth room delivers cozy warmth on wintry days and shows off another built-in entertainment center. Just off the breakfast room you’ll discover a screened porch, perfect for coffee and the newspaper on pleasant mornings. Pay attention to the pocket office, a great place to pay bills online and charge cell phones. Multi-tasking is a breeze with the laundry room situated just off the kitchen and unloading groceries will be easy as the 4-car garage enters nearby. Two bedrooms are situated on the right side of the home. Well-appointed, the master bedroom reveals a 10’ ceiling, His and Her walk-in closets, a double bowl vanity and roomy shower. Ideal for the occasional overnight guest or sleepovers for the grandkids, Bedroom 2 is generously sized and adjacent to a hall bath. For those with eye toward their golden years, you’ll enjoy living all on one level with this traditional ranch house plan.

