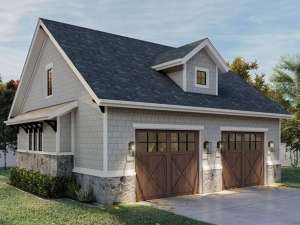There are no reviews
House
Multi-Family
Just imagine this charming carriage house plan tucked in your backyard. The main level holds a 1014 square foot, 2-car garage with extra deep bays that can easily accommodate boat storage. Dual overhead doors and a rear-entry personnel door provide convenience. Follow the interior stairs to the 552 square foot garage apartment. Studio style, the living quarters offer an open kitchen and great room area. A cathedral ceiling adds a sense of spaciousness. Thoughtful and practical features here include a utility room, island with snack bar, built-in desk, closet and full bath. Cozy and comfortable, this garage apartment is just right for overnight guests. However, the finished living space can easily serve another purpose such as a recreation, exercise or hobby room. Functional and practical, this carriage house plan with boat storage garage can’t be beat!

