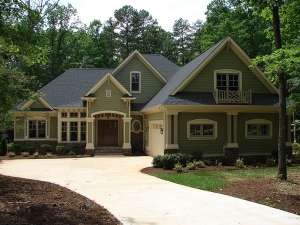Are you sure you want to perform this action?
Create Review
Sturdy porch columns and a multi-material exterior give this ranch house plan plenty of Craftsman appeal. Stepping in from the covered front porch, the roomy foyer greets all and offers a handy coat closet. Straight ahead, columns punctuate the living room where a central fireplace delivers warmth on a wintry night. Two pairs of double doors and a wall of windows in the adjoining dining space deliver a fantastic view of the surrounding landscape or waterfront while the covered porch, deck and screened porch provide outdoor living spaces the whole family can enjoy. The kitchen offers an eating bar that overlooks the living and dining areas and is angled just enough to enjoy the view as well. Pay attention to functional and organizational features like the culinary pantry, pass-thru utility room, coat closet, half bath, and 2-car garage with storage, all grouped together for convenience. Split bedrooms ensure a measure of privacy to the master bedroom. Your well-appointed retreat enjoys private access to the screened porch, a deluxe bath and a walk-in closet. Across the home, Bedrooms 2 and 3 offers private baths and ample closet space. Don’t miss the peaceful study, ideal for a home office or even a homework station for the kids. A bonus room over the garage works well for storage but could easily be finished as a playroom or hobby area. Fashioned with the right balance of function and comfort, this one-story Craftsman house plan boasts practical features and a family-friendly design that is ready to accommodate your waterfront lot.

