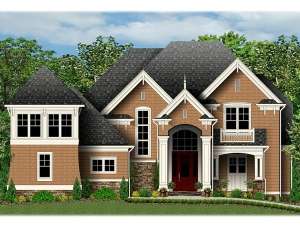There are no reviews
House
Multi-Family
Reviews
Craftsman details such as shingle siding, decorative brackets and stone accents highlight the exterior of this two-story home plan. Inside, a thoughtful floor plan is ready to accommodate an active family while convenient features deliver easy living. An open layout and the great room’s cathedral ceiling lend to spaciousness. Meal service is easy with the efficient kitchen featuring a handy snack bar as it connects with the dining room. Grill masters will appreciate the nearby grilling deck and love serving their tasty meals on the screened porch or deck. Organization is at a premium where the two-car garage with storage, the laundry room, coat closet, and mud bench with lockers all join forces. Look at the soothing master bedroom decked with a marble spa tub, separate shower, and double bowl vanity. There is plenty of room for everyone upstairs where a bridge balcony connects three bedrooms, a bunkroom and three baths. The large bonus room is included in the square footage and makes the perfect recreation or game room the whole family can enjoy. Notice the wet bar and deck. Thoughtfully planned with all the details, this Craftsman house plan is the place you’ll love to call home.

