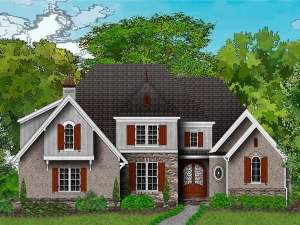There are no reviews
Look at this European house plan fashioned with a brick exterior and highlighted with stone and siding accents, shuttered windows, and charming gables. The main level offers a thoughtful layout designed to handle day-to-day living and formal affairs. At the back of the home, the island kitchen teams up with the breakfast area and keeping room providing a great place to spend quality time with the family. Pay attention to the deck and screened porch extending the living areas, great for an outdoor meal with the kids, family, and friends. Entertainers will love with handsome two-story living room complete with see-thru fireplace (shared with the screened porch) and the nearby dining room. This arrangement works well for holiday dinner parties and other special gatherings. Your well-appointed master bedroom is situated on the main level and showcases a special ceiling treatment, lavish salon bath and large walk-in closet. Convenient first floor features include a double garage, utility room, broom closet and pantry/coat closet. Upstairs, three family bedrooms deliver walk-in closets while two full baths serve everyone’s needs. A bonus room adds the finishing touch, perfect for another bedroom or a recreation or hobby room the whole family can enjoy! Well suited for large or growing families, this two-story home plan is ready to accommodate your needs!

