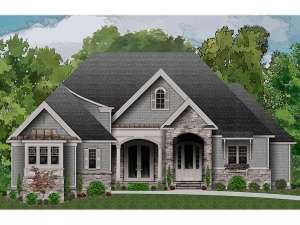Are you sure you want to perform this action?
European styling dresses up this two-story house plan while shingle siding and stone accents lend handsome curb appeal. Enter from the covered front porch to find the foyer pointing the way to the generously sized family room. Your family will enjoy gathering around the fireplace on wintry nights for hot cocoa and a movie. The kitchen is efficiently designed with a walk-in pantry and planning desk, and it is conveniently situated between the formal dining room and sunny breakfast nook making meal service a snap. Perfect for summertime get-togethers, the rear of the home extends the living areas outdoors delivering a screened porch, covered porch and deck for relaxing, barbecuing and conversation. Back inside, a split-bedroom floor plan provides the utmost privacy to your master bedroom. Boasting a special ceiling treatment, walk-in closet and deluxe bath complete with garden tub, separate shower and dual sinks, this space is sure to pamper you. The secondary bedrooms enjoy walk-in closets and share a unique split bath with twin vanities. Special conveniences include a three-car, side-entry garage, utility room and nearby coat closet. Don’t miss the second-floor bonus room (included in the square footage), equipped with a full bath and perfect for a recreation room, exercise area or playroom. Choosing the basement foundation will provides abundant storage space or potential future living area on the lower level. Thoughtfully designed for today’s families, you can’t go wrong with this European home plan.

