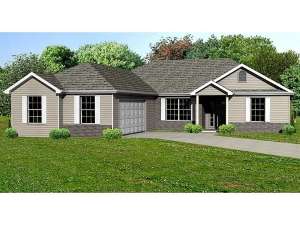Are you sure you want to perform this action?
Brick accents dress up the siding façade of this economical and traditional house plan. Inside, you’ll find a floor plan boasting many of today’s most requested features and a few special extras. Stepping in from the covered front porch, stylish columns highlight the dining room catching your eye. The place for many memories in the making, your family is sure to enjoy special meals here. Beyond, a vaulted ceiling rises over the great room as it accommodates daily activities and holiday get-togethers. A sliding door extends the living areas to the backyard, perfect for summertime barbecues and family gatherings. The pass-thru kitchen is strategically positioned between the sunny breakfast nook and the formal dining room serving either space with equal ease. Note the convenient snack bar and the easy access to the laundry room and two-car, side-entry garage. A split bedroom design secludes the master bedroom giving you the privacy you deserve. A walk-in closet, full bath and outdoor access are the highlights here. Across the home, two family bedrooms enjoy large closets and share a hall bath. Ideal for a new family starting out, this ranch home plan is small and affordable.

