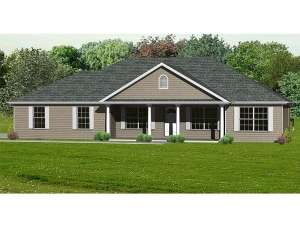There are no reviews
House
Multi-Family
Reviews
Classic in design, this small and affordable one-story house plan has plenty to offer. A column-lined front porch greets all and directs traffic inside. The dining room and parlor assume their traditional positions at the front of the floor plan flanking the entry and offer the perfect arrangement for entertaining and holiday get-togethers. Beyond, the great room, kitchen and nook join forces delivering a comfortable and casual gathering area beneath a vaulted ceiling. Special features here include a corner fireplace, snack bar and meal-prep island. The laundry closet is just steps away making multi-tasking a snap. Split bedrooms ensure privacy to the master suite sporting a large walk-in closet and deluxe bath. Two family bedrooms enjoy ample closet space and share a hall bath equipped with a double bowl vanity. Finished with a 2-car garage, this ranch home plan is brimming with features not commonly found in an economical home of this size.

