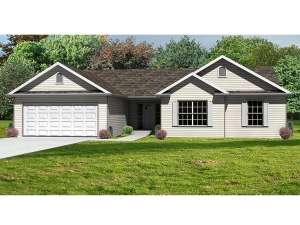There are no reviews
House
Multi-Family
Reviews
Front facing gables and a siding façade give this budget conscious ranch home plan plenty of traditional style. A covered front porch welcomes all and directs traffic inside where a convenient coat closet stands at the ready and the generously sized great room handles day-to-day activities and large gatherings. This space teams up with the sunny nook and step-saver kitchen. Special features include a vaulted ceiling, a pantry and a sliding door offering access to the rear yard. Don’t miss the laundry room and strategic positioning of the double garage right off the kitchen. The right side of the home holds three bedrooms. Its bedroom-together arrangement works well for families with small children. Specially appointed, your master bedroom is decked with a bayed window and a deluxe bath complete with His and Her sinks, a step-up garden tub, separate shower and a large walk-in closet. Bedrooms 2 and 3 enjoy ample closet space and access a full bath. Family-friendly and functional, this small and affordable traditional house plan is an instant winner.

