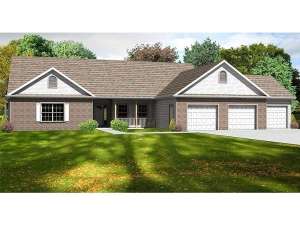There are no reviews
Reviews
With its front facing gables, covered front porch and siding and brick façade, this single-story house plan has nothing to true traditional style! Stepping inside, you’ll find a functional floor plan with many of the features you are looking for in your next home. Begin on the left side of the home, the designated sleeping zone. Here, the well-appointed master bedroom sports a fanciful ceiling treatment, walk-in closet and deluxe bath complete with corner soaking tub, a separate shower and His and Her vanities. Bedrooms 2 and 3 enjoy large closets and share a Jack and Jill bath. Now take a look at the living areas. Stylish columns and a special ceiling treatment define the formal dining room while maintaining openness with the vaulted great room. This arrangement works well for day-to-day living and entertaining. Pay attention to the corner fireplace in the great room adding visual interest and cozy warmth. The spacious kitchen and nook are the center of family activity and feature a meal-prep island with snack bar, bayed eating area and abundant counter space. Notice the easy access to the half bath, laundry room and 3-car garage. For all your storage needs, there is even a storage space situated at the back of the garage, great for lawn and garden tools and supplies. Providing a great floor plan for functional family living, this ranch home plan is worth taking a second look.

