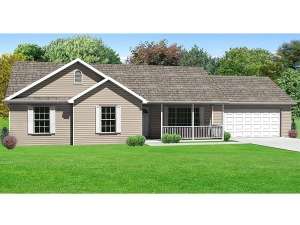Info
There are no reviews
This small and affordable house plan shows off traditional styling with its front facing gables and horizontal siding. Inside, it offers an open floor plan with the galley style kitchen serving the dining room with ease. The dining room flows nicely into the living room providing a comfortable and flexible gathering space. Three bedrooms are clustered together on the left side of the home where they share a full bath. The laundry facilities are neatly tucked inside. Note the walk-in closet in the master bedroom. Finished with a 2-car, front-entry garage, this one-story house plan makes the perfect starter home.
There are no reviews
Are you sure you want to perform this action?

