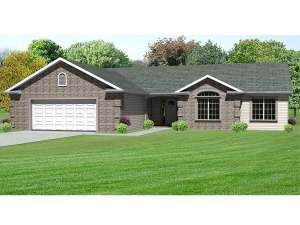There are no reviews
House
Multi-Family
Reviews
Fashioned with traditional charm, this small and affordable house plan makes a great starter home. The siding and brick façade is matched with front facing gables lending all American curb appeal. Inside, the roomy entry holds a convenient coat closet and points the way to the vaulted great room where everyone is sure to gather in front of the fireplace on crisp fall evenings. Nearby, the kitchen and dining room come together providing a casual meal space. Pay attention to the meal-prep island and the rear sliding door offering backyard access. The two-car garage and laundry room are situated nearby adding functionality. The right side of the home is designated as the sleeping zone where three bedrooms and two baths accommodate everyone’s needs. Designed for the way today’s families live, this ranch home plan appeals to new families starting out.

