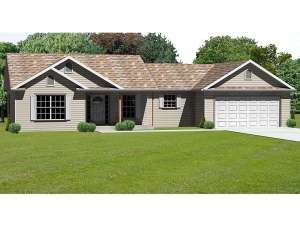There are no reviews
House
Multi-Family
Tiered gables punctuate the entry of this small and affordable house plan giving it plenty of street appeal. Step inside where the vaulted great room is well suited for day-to-day living and begs to entertain with its radiant corner fireplace. This gathering space spills into the combined dining room and kitchen where a breakfast bar offers a good place for you to supervise the kids doing homework as you prepare dinner. Tucked behind the 2-car garage, your master bedroom enjoys a bit of privacy. A full bath complete with garden tub and a walk-in closet are the amenities here. You’ll appreciate the convenient positioning of the laundry room allowing you to throw a load of clothes in before bed. On the other side of this split bedroom floor plan, two family bedrooms feature sunny windows and ample closet space as they share a full bath. A pleasing design, this ranch home plan appeals to a wide range of first-time home buyers.

