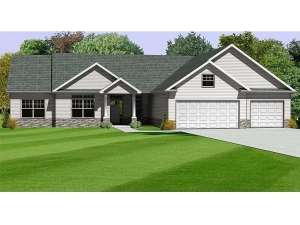There are no reviews
House
Multi-Family
Brick accents dress up the siding exterior of this traditional house plan lending eye-catching street appeal. Entering from the covered porch, you’ll find a trio of windows spilling sunshine into the great room where a two-sided fireplace warms this space and the dining room. Adjoining the dining room, the efficient kitchen enjoys a meal-prep island with snack bar and access to the sunny four seasons room. A storage closet, half bath and access to the triple garage are nearby. Ample closet space highlights the secondary bedrooms as they access a hall bath. Fine appointments such as a bayed window, walk-in closet and luxury bath outfitted with a soaking tub and separate shower fill the master bedroom. At home in any neighborhood, this ranch design is ready to serve you.

