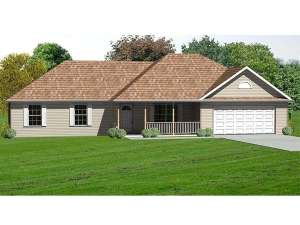Are you sure you want to perform this action?
Create Review
Horizontal siding, shuttered windows and a covered front porch welcome all with this budget conscious ranch home plan. Stepping inside, a handy coat closet stands at the ready. The living room enjoys a vaulted ceiling and offers a place for conversation with guests. Beyond, the dining room teams up with the efficient kitchen delivering a casual meal space. Note the walk-in pantry and breakfast bar. At the back of the home, the four seasons room is a space the whole family can kick back and relax and features a vaulted ceiling and a fireplace. The two-car garage with storage and the laundry room are strategically positioned on the right side of the home making it easy to throw in a load of laundry while you prepare dinner or carry groceries in from the car. Three bedrooms are neatly arranged on the left side of the floor plan where Bedrooms 2 and 3 share a hall bath and your master bedroom delights in a large closet and a private bath. Family oriented and very practical, this small and affordable house plan makes a great starter home.

