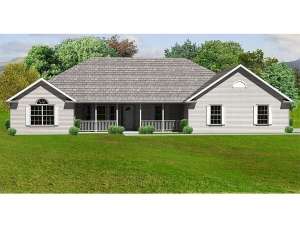There are no reviews
House
Multi-Family
Reviews
Just imagine sitting in a rocking chair on the covered front porch of this country home, the perfect place to relax after a long day. Stepping inside, you’ll find a unique floor plan that is quite accommodating and very functional. The U-shaped kitchen is large and enjoys a meal-prep island and long breakfast bar. Use the bar for serving meals in the dining room or have a quick meal in the bayed breakfast nook. With its handy pass-thru, the chef gets involved in conversation in the open dining room and great room. A bayed window, fireplace, vaulted ceiling and double door access to the backyard enhance these gathering spaces. Pay attention to the window-wrapped four seasons room extending the living areas, a great space for coffee and the morning paper and a place nature lovers will truly enjoy. Things flow in an orderly fashion as you enter from the 2-car garage and pass by the half bath and laundry room. Split bedrooms ensure a measure of privacy to the master bedroom, which shows off a walk-in closet and private bath. The children’s rooms delight in ample closet space and access a full bath. Keeping today’s lifestyles in mind, this unique ranch house plan is hard to resist.

