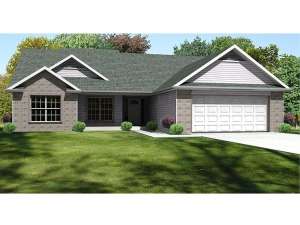Are you sure you want to perform this action?
House
Multi-Family
Welcome home to this traditional one-story design. Brick and siding paired with front facing gables deliver an all American look, while the floor plan ensures comfort and functionality. Begin with the generously sized great room warmed by a toasty fireplace. Nearby, the bayed dining room teams up with the efficient kitchen offering a casual meal space. Don’t miss the sliding door leading to the backyard, perfect for grilling. Vaulted ceilings rise above the common living spaces contributing an open and airy feel. You’ll appreciate the convenient positioning of the laundry room and 2-car garage making it easy to handle laundry chores and unload groceries. Three bedrooms are neatly arranged on the left side of the home where the master bedroom boasts a private bath, elegant ceiling treatment and a walk-in closet. The children’s rooms share a hall bath. Fashioned with three bedrooms and two baths, this small and affordable ranch house plan is just right for a starter home.

