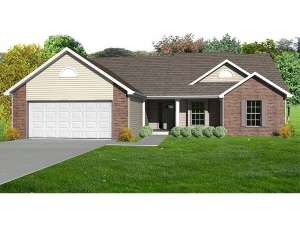There are no reviews
House
Multi-Family
Small and affordable, this all American ranch home plan is ideal for a new family starting out. Front facing gables and a brick and siding façade allow it to blend well in almost any neighborhood. Beyond the covered front porch, you’ll find a comfortable floor plan with three bedrooms positioned on the right. The bedroom-together layout is perfect for families with small children ensuring everyone gets a good night’s sleep. Bedrooms 2 and 3 share a hall bath, while the master bedroom boasts a private bath, walk-in closet and stylish ceiling treatment. The left side of the home holds the common living areas, all topped with vaulted ceilings. The step-saver kitchen serves the bayed dining area with ease. Nearby, the great room enjoys a crackling fireplace and backyard views. A handy laundry room and 2-car garage polish off this economically designed traditional house plan.

