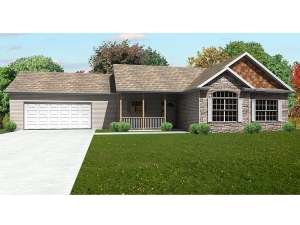There are no reviews
Styles
House
A-Frame
Barndominium
Beach/Coastal
Bungalow
Cabin
Cape Cod
Carriage
Colonial
Contemporary
Cottage
Country
Craftsman
Empty-Nester
European
Log
Love Shack
Luxury
Mediterranean
Modern Farmhouse
Modern
Mountain
Multi-Family
Multi-Generational
Narrow Lot
Premier Luxury
Ranch
Small
Southern
Sunbelt
Tiny
Traditional
Two-Story
Unique
Vacation
Victorian
Waterfront
Multi-Family
Reviews
Plan 048H-0040
A mix of exterior materials gives this one-story house plan a unique textured look. Though small and affordable, the floor plan is quite accommodating offering three bedrooms and two baths. The master bedroom enjoys both a shower and a soaking tub, not to mention the double bowl vanity and walk-in closet. A vaulted ceiling enhances Bedroom 2. Pay attention to the laundry closet located in the hall near the bedrooms, perfect for saving steps on wash day. The living areas are open and spacious. Plenty of windows capture rear views and draw sunshine indoors. You’ll appreciate special features like the corner fireplace, breakfast bar and handy pantry. Finished with a 2-car garage, this ranch home plan makes a great starter home.
Info
Add your review

