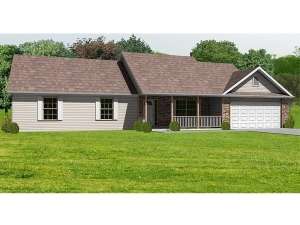Are you sure you want to perform this action?
House
Multi-Family
Create Review
If you’re looking for comfortable living all on one-level, this ranch home plan may be just the one for you. Begin with the covered front porch and then step inside to find the vaulted living room, a formal gather space for hosting get-togethers for special occasions. Beyond, the U-shaped kitchen teams up with the dining room for easy meal service beneath a vaulted ceiling. This space flows nicely into the family room, a casual area giving your family a place to kick back and relax. Special features here include a fireplace, vaulted ceiling and sliding door leading out to the backyard. Unloading groceries is easy as you pass by the chef’s pantry on your way inside from the two-car garage. Three bedrooms are situated on the left side of the home. Bedrooms 2 and 3 share a hall bath while the master bedroom delivers a walk-in closet and full bath equipped with convenient double bowl vanity. If you’re stepping up from your starter home, this single-story design is ready to accommodate your family.

