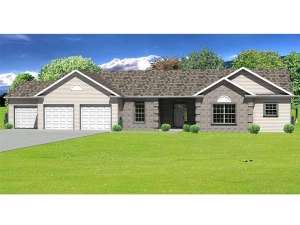Are you sure you want to perform this action?
Create Review
A siding and brick façade paired with a trio of front facing gables gives this traditional house plan plenty of curb appeal. Furthermore, the floor plan abounds with livability featuring many of today’s most requested features. Entering from the covered front porch, the entry holds a handy coat closet and leads the way to the spacious and vaulted great room. Here a wall of windows captures backyard views while a corner fireplace offers toasty warmth. The great room flows nicely into the bayed dining room and efficient kitchen. Barrier free, the open floor plan encourages conversation and family time well spent. At the back of the home, a four seasons room brings everyone a little bit closer to nature. The laundry room is generously sized and provides storage space. Nearby the three-car garage is at your service. Three bedrooms are clustered together on the right side of the home, ideal for a family with small children. A compartmented hall bath boasts a double vanity and is situated outside the family bedrooms. Your master bedroom enjoys a walk-in closet and shares a deluxe bath with Bedroom 2, perfect if you choose to use Bedroom 2 as a nursery. With its good looks and thoughtful floor plan, this ranch home plan is hard to pass up.

