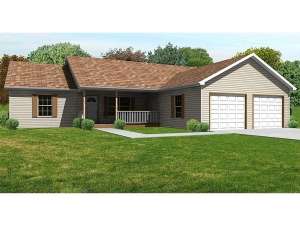Are you sure you want to perform this action?
House
Multi-Family
Create Review
At just under 1800 square feet, this country traditional house plan delivers relaxed family living in a practical and budget conscious design. The welcoming front porch greets all and opens to the spacious common living areas. A vaulted ceiling rises over the combined dining and great rooms lending an airy feel, encouraging gatherings of all kinds. Double pantries/storage closets and a snack bar enhance the U-shaped kitchen, which connects with the dining space, making meal service a snap! Nearby, the utility room holds the washer and dryer and serves as a transitional space between the living areas and the two-car garage. Split bedrooms ensure a measure of privacy to the master bedroom complete with huge walk-in closet and private bath. On the other side of the home, Bedrooms 2 and 3 enjoy ample closet space and share a hall bath. Offering the ease and convenience of living on one level, this small and affordable ranch home plan is sure to surprise you!

