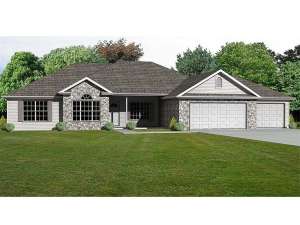There are no reviews
Reviews
Traditional styling gives this ranch home plan street appeal that works well almost anywhere whether built along a quiet road or in a neighborhood. The floor plan is quite livable with the expansive great room easily accommodating any type of gathering. Ideal for a home office, the peaceful study enjoys a vaulted ceiling and elegant double door entry. More double doors open to the formal dining room, which features a convenient entry into the efficient kitchen. Strategically positioned, the kitchen makes use of a handy snack bar and serves the dining room and bayed breakfast nook with equal ease. Nearby, a service hall keeps things organized with a half bath, access to the utility room, a coast closet, basement stairs and entry to the 3-car garage. Fine appointments fill the secluded master bedroom. A trio of windows draws natural light indoors while a vaulted ceiling rises overhead. The deluxe bath is well-equipped with a double bowl vanity, soaking tub, separate shower and walk-in closet. Note immediate access to the laundry room, great for finishing late night loads. Across the home, two family bedrooms share a unique Jack and Jill bath with separate vanities and dressing areas. Cleverly designed to handle today’s busy lifestyles, this traditional house plan is sure to get your attention.

