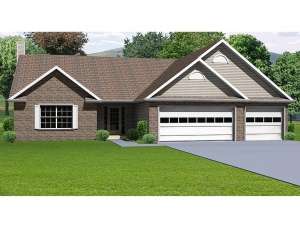Are you sure you want to perform this action?
Outgrowing your starter home? Look at this lovely traditional house plan. With just over 1900 square feet of living space, you are sure to find the functionality and practical features you are looking for in your next home. The floor plan is divided into public and private zones featuring the open living areas on the right. Here the island kitchen, dining room and great room join forces beneath a vaulted ceiling delivering a great space for daily activities, conversation and entertaining. A sliding door opens to the backyard extending the possibility of an outdoor living area, maybe you’d like a deck, porch, or patio. Organizational features include a large storage closet, half bath, laundry room and three-car garage. Now look at the peaceful den. Use this space for a home office or even a homework area for the kids. Two family bedrooms share a hall bath. Your master bedroom is tucked in the back corner enjoying a bit of privacy along with a full bath and walk-in closet. Offering plenty of space to mingle and peaceful retreats for everyone, this ranch home plan is ready to serve you!

