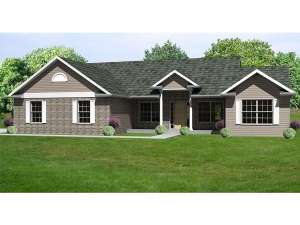There are no reviews
House
Multi-Family
Stepping up from your starter home? Take a look at this traditional one-story house plan. Entering from the covered front porch, an expansive and open floor plan is sure to capture your attention. With vaulted ceilings, a corner fireplace and a rear deck expanding the living areas, everyone will want to gather at your house for special occasions. The kitchen is efficient in design serving the bayed breakfast nook and dining room with equal ease. Just off the kitchen, you’ll find easy access to the 2-car, side-entry garage and the laundry room. The master bedroom is well appointed with a vaulted ceiling, walk-in closet and full-featured bath. On the opposite side of this split bedroom design, two family bedrooms enjoy ample closet space and share a hall bath. A striking exterior paired with a balanced arrangement of common and private spaces makes this ranch home plan an instant winner.

