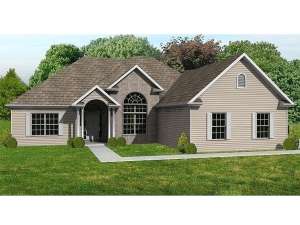There are no reviews
Reviews
Though just under 1900 square feet, unexpected architectural details give this traditional house plan elegance inside and out. A striking arched topped window and an arched entry dress up the siding and brick exterior and welcome all inside. Stylish columns define the formal dining room to the right of the entry while maintaining openness to the generously sized great room, the perfect arrangement for hosting all types of gatherings. Windows line the back wall of the gathering areas filling the space with cheerful sunshine. Pay attention to the two-sided fireplace warming both the great room and the island kitchen. Just off the kitchen, a service hall keeps things orderly with access to a half bath, the laundry/mudroom and 2-car garage. A split bedroom layout secludes the master bedroom where a fanciful raised ceiling adds a classy twist. The deluxe bath sports a double bowl vanity, garden tub, separate shower, and a walk-in closet. Across the home, sparkling windows brighten the two family bedrooms as special ceiling treatments enhance each space. A full bath accommodates the children’s needs. If you are stepping up from your starter home and prefer one-story living, this ranch home plan is the one for you!

