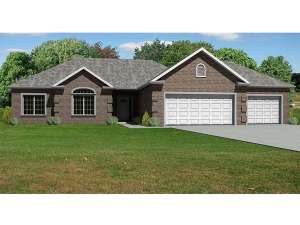There are no reviews
House
Multi-Family
Reviews
Corner quoins, front facing gables and a brick façade give this all American ranch home plan a classic look. At just over 1500 square feet, the floor plan is sure to surprise you. The entry offers a handy coat closet and directs traffic to the vaulted great room where a crackling fireplace warms the atmosphere. This space flows into the combined dining area and island kitchen forming a social center for conversation. With the laundry room nearby, multi-taskers can prepare meals and handle laundry chores with ease. Three bedrooms are neatly arranged on the other side of the home. Bedrooms 2 and 3 share a hall bath while your master bedroom showcases a private bath, walk-in closet and special ceiling treatment. Complete with a 3-car, front-entry garage, this small and affordable, traditional house plan appeals to a wide variety of home buyers.

