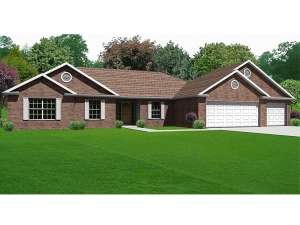There are no reviews
House
Multi-Family
Reviews
Though small and affordable, this all-American ranch home plan has plenty to offer. Begin with its stylish exterior sporting a brick exterior, shuttered windows and front facing gables. Stepping inside, a handy coat closet stands at the ready while the vaulted living room graciously welcomes all. A trio of windows captures rear views and fills the gathering space with natural light. Nearby, the kitchen and dining room team up offering a casual meal space complete with snack bar, pantry, and access to the rear covered deck. You’ll appreciate the convenient positioning of the laundry room. Pay attention to the generously sized three-car garage, well suited for “real sized” vehicles or perhaps even storing a boat. Three bedrooms are clustered together, perfect for a family with small children. The secondary bedrooms boast large closets and share a hall bath. Your master bedroom enjoys a private bath and walk-in closet. Designed for the way today’s families live, this traditional house plan makes the ideal starter home.

