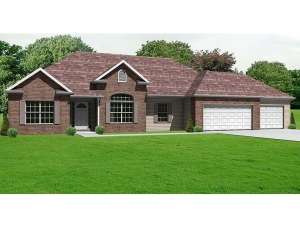There are no reviews
House
Multi-Family
Reviews
A masterful blend of siding and brick gives this budget conscious, traditional house plan an elegant look. Step into the entry where handsome columns and a special ceiling treatment highlight the dining room. Beyond, the great room will catch your attention with its vaulted ceiling and central fireplace surrounded with windows. Keeping the family chef involved in conversation, the kitchen overlooks the great room and adjoins the sunny nook. A handy pantry and snack bar offer convenience. The kitchen is strategically placed between the nook and dining room serving casual and formal meals with equal ease. Don’t miss the thoughtful positioning of the laundry room and three-car garage making laundry chores and unloading groceries a snap. Your master bedrooms is tucked behind the garage and features two closets, one of them a walk-in, and a deluxe bath equipped with corner soaking tub, separate shower and double bowl vanity. Across this split-bedroom one-story, the children’s rooms boast large closets, sunny windows and direct access to the hall bath. Stunning inside and out, this traditional ranch home plan packs quite a punch.

