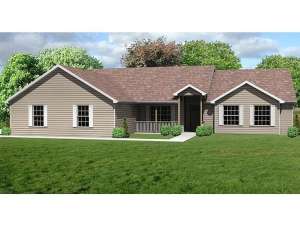Are you sure you want to perform this action?
Create Review
Charm of the city meets freedom of the country with this country traditional house plan. The timeless exterior welcomes relaxed country living while the carefully planned interior is well suited for daily living and entertaining. Step in from the covered porch where the foyer points the way to the vaulted living room, which captures wonderful rear views. Windows extend across the back wall of the living room and wrap the adjoining breakfast nook. The expansive kitchen is the center of attention and the place everyone is sure to gather. Serve meals buffet style with the help of the angled, peninsula counter or use the meal-prep island for serving snacks and drinks to guests before a meal. Organization is at hand with the 3-car garage entering near the mud room and half bath. Pay attention to the den, a peaceful place for a home office or a cozy space for conversation and after dinner drinks with guests. If you prefer, convert this space into a formal dining room, ideal for hosting dinner parties. The right side of the home holds three bedrooms. The children’s rooms enjoy sunlit windows and ample closet space as they access a hall bath. The master bedroom features a special ceiling treatment, private bath and two closets (one of them is a walk-in.) Whether you love to entertain or just have an active family, this ranch home plan is second to none!

