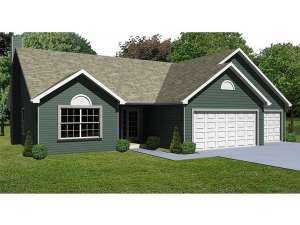There are no reviews
House
Multi-Family
Reviews
Looking for an economical one-story that delivers comfort and function? This small and affordable ranch home may be the one for you. Begin with its good looks. With front facing gables and siding façade, this design’s traditional style will blend well in almost any neighborhood. Entering from the covered front porch, the entry hall directs traffic to the generously sized great room where a fireplace warms the living areas on wintry nights. The kitchen is ready to serve and enjoys an island/snack bar combo as it connects with the sunlit dining room. Fire up the grill on the covered deck and prepare your favorite meats or an entire meal the whole family will love. You’ll appreciate the convenient positioning of the three-car garage and its easy access to the kitchen making the task of unloading groceries a snap. The sleeping areas are quite accommodating with ample closet space in the family bedrooms and a hall bath just steps away. Your master bedroom delights in a private bath and walk-in closet. Making practical use of all its living space, this traditional house plan is sure to get your attention.

