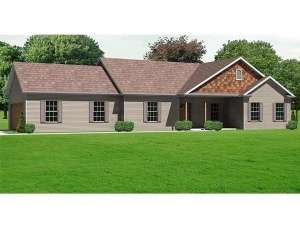Are you sure you want to perform this action?
Create Review
Attention empty nesters! This ranch home plan has everything you’re looking for in an economical design. Arranged all on a single level to eliminate the need for climbing stairs, this 1664 square foot home features an open floor plan topped with a vaulted ceiling and warmed by a toasty fireplace. A kitchen island with snack bar adds convenience while a wall of windows across the rear of the home captures wonderful views and fills the gathering areas with natural light. A two-car garage enters just off the kitchen making it easy to unload groceries. Your master bedroom is situated at the back of the home with a full bath and walk-in closet. The laundry facilities are located in the closet keeping them hidden from view but saving steps on wash day. A secondary bedroom and full bath polish off the floor plan offering comfortable accommodations for visiting guests and sleepovers with the grandkids. Thoughtfully planned with everything you need on one level, this small and affordable house plan is hard to pass up!

