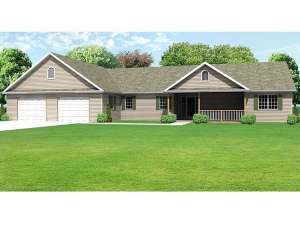There are no reviews
House
Multi-Family
Reviews
Horizontal siding, shuttered windows and a covered front porch deliver charm with this country traditional house plan. Inside, a unique floor plan handles all types of occasions with ease. The U-shaped kitchen enjoys a snack counter and overlooks the combined dining and great rooms. Beyond, the four seasons room further extends the living areas brining everyone a bit closer to nature. Your master bedroom is gently tucked behind the garage and sports double closets and a full bath with plenty of room for the laundry facilities. On the opposite side of the home, a deluxe bath serves the secondary bedrooms. Finally, the handy two-car, drive-thru garage delivers an added convenience making it easy to access the lawn mower and gardening supplies without having to move your vehicles. Carefully planned this one-of-a-kind ranch home plan is sure to get your attention.

