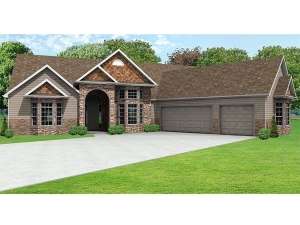Are you sure you want to perform this action?
Stone accents and an arched entry give this ranch home plan striking European flavor. Inside, classy columns punctuate the entry while a bayed window brightens the study. Beyond, a fanciful ceiling treatment tops the spacious great room where a fireplace surrounded with built-ins offers cozy warmth on wintry nights. The efficient kitchen will please the family chef with its island/snack bar combo and adjoining nook. Even better, its openness to the great room keeps the cook involved in conversation as meals are prepared. The laundry room is situated nearby making multi-tasking a snap, and it serves as a transition between the living areas and the angled three-car garage. A split-bedroom design lends privacy to your master suite. Nicely appointed, you are sure to love the private study, large walk-in closets, His and Her vanities, roomy shower and refreshing soaking tub. On the opposite side of the home, Bedroom 2 reveals its own special amenities like a walk-in closet and full bath making it the perfect second master suite or guest retreat. (You might even consider this space for an aging relative whom depends on your care.) Well suited for a retired couple who enjoys entertaining and hosting overnight guests, this one-story European house plan is the one for you!

