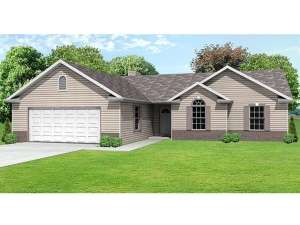There are no reviews
House
Multi-Family
Reviews
Offering 1560 square feet of living space, this small and affordable house plan is ideal for a family starting out or a retired couple looking to downsize and still have room for the grandkids to spend long weekends. A siding and brick façade paired with front facing gables gives this traditional design a street appeal that works well in almost any neighborhood. The covered front porch opens to an entry, which leads the way to the vaulted living room where a two-sided fireplace is shared with the dining room. Sunny windows fill both spaces with natural light. Laundry chores and unloading groceries are easy with simple access from the kitchen to the two-car garage via the laundry room. Just right for families with small children, a bedroom-together floor plan arranges three bedrooms on one side of the home ensuring everyone enjoys a good night’s sleep. A hall bath serves Bedrooms 2 and 3 while the master bedroom features its own bath and a walk-in closet. Simple in design, this all American home plan delivers practical family living.

